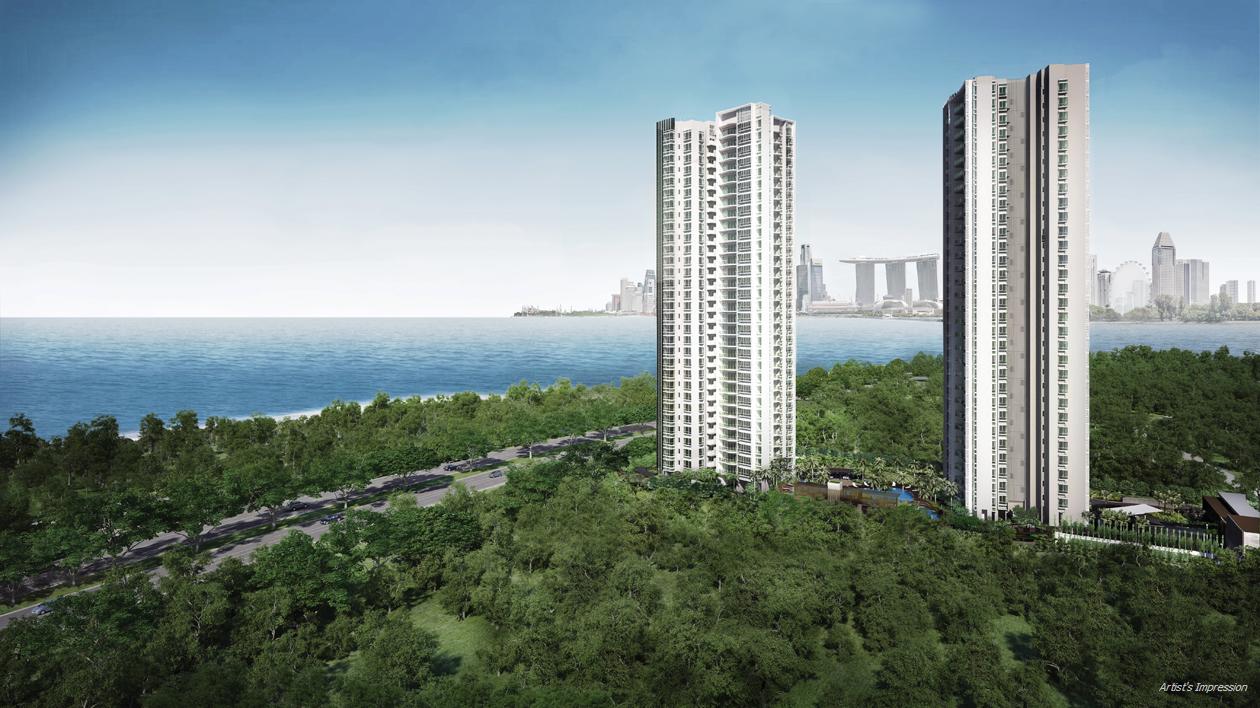A Brand New Prestigious Development at Meyer Road (D15)
by Hong Leong Holdings Limited

The Meyerise - A prestigious condominium located along Meyer Road, one of the most distinguished address in the East. Comprising 2 blocks of 31 stories, it rises magnificently and stands out amongst other nearby developments. It is merely a minute's drive away from the jewel of the East, Marine Parade, with plenty of amenities and retail outlets. A stone throw away from Singapore's liveliest weekend escape, East Coast Park. Within close proximity of renowned schools like Tao Nan Primary School, Dunman High School, Victoria School and Victoria Junior College. With such convenience at your doorstep and yet being able to experience a picturesque view of the ever changing seafront, this will truly be a place you can be proud to call home.
Lush greenery, landscaped pools and a spacious clubhouse gives you a whole new meaning to staying home. At this location, you are within easy reach to various amenities including shopping malls, reputable schools and a vibrant community.
Inside every apartment unit, you will find quality fittings & fixtures that have been carefully selected to match your expectations, settings new standards in fine living.
The Meyerise is the perfect balance between class and sophistication .


 Launch Date: Estimate 1st week of September 2011
Launch Date: Estimate 1st week of September 2011
VVIP priority booking: 1st September 2011
Estimate TOP: Oct 2016
| Location | 93, 97 Meyer Road |
| Tenure of Land | Freehold |
| Development | 2 blocks of 31 & 32 storey residential development with basement carpark and full condominium facilities |
| Residential Site Area | Approx. : 115,000 sq ft |
| Total No. of Units | 239 units consisting of:
2 bedrm - Approximately 871, 882 sq ft 3 bedrm - Approximately 1270, 1280, 1302, 1313 sq ft 4 bedrm - Approximately 1819, 2055 sq ft Penthouse - Approximately 5490 sq ft
All units with Private Lift
|
Best Location In The East
- Most prestigious Meyer Road address in District 15
- Within Exclusive Private & Landed Residential Estate
- Proximity to future Marina Bay Sands Integrated Resort and proposed Business Hub, Future Sports & Recreation Hub
- Near Many Renowned Schools And Institutions
- Near Food & Entertainment Paradise
- Short drive to CBD, Changi Airport and Orchard area
- Central location with easy access to ECP, PIE & KPE, Circle Line MRT Stations (Mountbatten, Dakota, Stadium MRT Station)
Prestigious Development with Quality Finishes & Thoughtful Fittings:
- Kitchen Appliance Brand –De Dietrich & Brandt
- Kitchen Cabinet Brand –Hacker from Germany
- Free standing fridge for 2 & 3 bedroom
- Integrated fridge for 4 bedroom & above
- Wine Fridge for 3 bedroom & above
- Built-in Combi Microwave for all units
- Built-in washing machine cum dryer for 2 bedroom
- Washing machine & dryer for 3 bedroom & above
- Hot water supply for baths, kitchen & W.C
- Ducted air-conditioning system for Living, Dining & Private Lift Lobby for all units
- Ducted air-conditioning for master bedroom of 4 bedroom & above (multi-split system for 2 & 3 bedroom)
- Wireless broadband coverage to common swimming pool deck & clubhouse
Prestigious Development with many Education Institutions Nearby:
- Haig Girls’ School
- Kong Hwa School
- DunmanHigh
- Lasalle-SIA
- TanjongKatongPriSchool
- TanjongKatongGirls’ School
- EtonhouseInternational School
- Canadian International School
- Chatsworth International School
Prestigious Development with many Shopping & Amenities Nearby:
- 112 Katong (opening 3rdQ 2011) with Golden Village, Cold Storage & even Cortina Watch!
- Parkway Parade
- Katong Shopping Centre
- Marine Parade Market
- Leisure Park Kallang Recreation Facilities
- East Coast Parkway
- Singapore Indoor Stadium
- Singapore Swimming Club
- Chinese Swimming Club
- Kallang Squash and Tennis Centre
- Katong Park
- Marina Bay Golf Course and Driving Range
Recreational Facilities:
- Swimming pool (surface area approx. 480 m2)
- Fun pool (surface area approx. 75m2)
- Children’s pool (surface area approx. 50m2)
- Chaise pool (surface area approx. 55m2)
- Jacuzzi pool (surface area approx. 50m2)
- Pool deck
- Dining pavilion
- Tennis Court
- Clubhouse
- Multi-purpose room/lounge
- Kitchenette
- Gym
- Roof top BBQ pavilions (2 nos)
- Changing rooms (male and female changing room, each with steam room)
- Handicapped toilet
- Children’s play area
- Adult fitness area
- Reading pavilion
- Tables games pavilion

